From Wheat to Housing

As Jill Baumler stood in the “head house” at the very top of her grain elevator, a herd of several hundred bison grazing out the window behind her, she pointed out the metal contraption that gravity-fed grain to the warren of rooms in the building below. “They could turn the spout and pour the grain into one of 13 holes,” she said, “and it would fill up one of the 13 cribs.”
Now, after more than seven years of do-it-yourself renovation, those 13 storage cribs that once held up to 28,000 bushels of grain have been transformed into a towering five story, antique-filled home that Baumler, her husband, Bob Mannisto, and their four dogs, recently moved into.
“It’s been a huge learning experience,” said Baumler, whose husband did much of the rough carpentry while she did the finish work. “When I am done, my hammer is being hung up, never to be taken down.”
The Anceney elevator is one of several examples of old grain storage facilities being converted into residential or commercial use in Montana. A square granary was turned into an office and bed and breakfast at the Ferry Creek Ranch near Livingston by Rob Forstenzer. Another grain elevator near Red lodge has been turned into commercial office and retail space, and Windham Hill musician, Philip Aaberg, bought his grandparents’ home in the Sweetgrass Hills near Chester, Montana, and turned the grain silo that adjoins it into a recording studio.
The Baumler’s 70-foot-tall grain elevator was built in 1914 by Charles Anceney, Sr., a rancher who saw promise in the soil of the Camp Creek Hills of southwestern Montana. He also envisioned a town of Anceney, if the Northern Pacific railroad could be lured to build a spur from the mainline to his property. They couldn’t so he built the line himself.
Alhough platted, a town never materialized, but the grain elevator continued to operate until the 1980s. Baumler and Mannisto bought the structure in 1993 for $10,000. The area, just west of Bozeman, is rural and will stay that way—Ted Turner bought Anceney’s old Flying D for his bison herd; it surrounds the elevator on three sides, and has a conservation easement on it.
These nearly century old elevators are unusual structures, made of one-by-sixes stacked on top of each other—called cribbing—to create thick walls that shift as they are loaded with grain. This elevator contains 350,000 to 400,000 board feet of lumber. Filling the building, which was designed to move slightly as grain came and went, was an art because the grain was heavy; if it was filled too much on one side or the other, the building would shift and knock off the huge belt that drove the bucket elevator. Replacing it took a day.

Often the tallest structures on the featureless plains, they were once a sign of prosperity, a symbol of abundance being brought in from the fields.
Built for a specific use that is being done with different technology now, however, they are outmoded, and many across Montana and other western and midwestern states are abandoned or have been torn down. There are probably fewer than half of the estimated 27,000 that dotted the farm states in their heyday of the 1930s, according to Bruce Selyem, president and founder of the Country Grain Elevator Historical Society, based in Bozeman.
Elevators in the other parts of the country have been turned into homes, offices, or adapted for other things. One elevator, in Stillwater, Minnesota, turned the cribs into a climbing gym. Some much larger grain elevators have been turned into hotels and multi-person dwellings. In Minneapolis, for example, a much larger terminal elevator is being adapted into a 20-story condominium project. But not many have been adapted. “It’s a huge project and you can’t do it cheaply,” said Selyem.
When Baumler began retrofitting her elevator she admits she was somewhat naïve about what it would take. “I hadn’t the foggiest,” she said. “I thought it would take two or three years; it has taken more than seven. It was almost like we were too dumb to know how hard it was going to be.”
They had hoped to find an engineer who understood the building, but couldn’t. They have figured the retrofit by themselves. One of the bins has been set aside for an elevator, Baumler said, as she and her husband may need it replace stair climbing. All of the plumbing and other infrastructure have their own dedicated bin.
The biggest floor on the bottom, where the trucks used to dump grain to be hoisted to the top, will be turned into a Victorian game room. The second floor has not yet been remodeled.
The third floor, which is finished, is a roomy kitchen and dining room. An antique dealer, Baumler has furnished it with a lifetime of collected artifacts, including period lighting fixtures from a drugstore and a pantry covered with glass-paned doors from an old natatorium in Helena that was destroyed in an earthquake.

Where possible, the stacked lumber walls were sanded, varnished, and preserved. In some cases the grain bouncing off the walls created a beautiful erosive effect, like a sandstone wall carved into unusual smooth shapes by wind and water. Where the walls were rendered too thin by years of spilling grain, they were covered with plywood. Baumler stamped them with paint—in patterns made with a stencil carved into a potato.
The next floor up is the bedroom, dark green with an antique white pressed tin ceiling and a window overlooking the Camp Creek Hills and the bison of the Flying D. “The other day the top of the hill was black with bison,” she said. “And I thought there are so many I can’t even count them all.”
The next room up is a landing turned into a library, filled with leather chairs and walls of books.
And the room above that, the old head house, is also a small reading room with picture windows on both sides. As we climb the stairs and look out over the landscape below, Baumler said some people with a fear of heights get nervous in this room.
As she stood there Ms. Baumler looked out at the bison scene from Montana’s past. Is she ever tempted to drive one through the fence onto her property? “No, I’m a vegetarian,” she laughed.
Historic grain elevators are not the only wheat storage structures being adapted into dwellings. An hour from here, and coincidentally near a different ranch owned by Ted Turner, builder Ray Smail has converted two corrugated steel grain bins into a spacious 2,400 square-foot four-story home. One side looks out on the snow-clad Ruby Mountains, the other side looks out on a gravel pit and an array of heavy equipment owned by Smail’s family.
The 27 year-old Smail lives in the home he made out of the 24 foot in diameter bins stacked one atop the other. He sprayed the inside with Cor-bond, an insulation, and then covered that with sheet-rock. Every four feet is a ten-degree corner. A stairway winds up the knotty-pine wall inside.
The first floor, below ground, is a recreation room for the bachelor, including a pool table and large screen TV. The next floor up is the entryway, with a laundry room and bathroom.

The third floor is a kitchen with oak countertops, plus a wrap- around deck made of iron re-bar with a built-in barbecue. The railing next to the stairs is made from peeled lodgepole pine.
The fourth floor features two bedrooms with a loft feel. It looks out on a gazebo-covered hot tub; the gazebo is made from the top of one of the grain bins.
Smail, whose grain bin conversion business is CGB Housing, has built seven grain bin houses, although most are much smaller than his home.
The cost of a grain bin home, Mr. Smail said, is about the same as a stick-built, unless the bins are free or inexpensive. These 24-foot bins cost $15,000 new.
Here in the Ruby Valley, wealthy out-of-state businessmen have been buying up ranches and often don’t need the storage bins. These were being given away by Ted Turner, who had them on his Snowcrest Ranch. “Some of the ranches are fishing lodges instead of ranches,” Smail said, “and people are turning them into small homes. One I built is for a chef at the lodge, another is for a fishing guide.” These bin homes were 800 square-feet.
Working with the bins is a challenge. When he cut holes in the steel for windows, he said, the structure lost its tension. “It’s like Jell-o,” he said, “so you have to build metal window frames and weld them in to get the strength back.” The lack of 90-degree corners and flat walls also added to the work. Most of the stairs, for example, are a different size.
And the constant climbing of stairs? “You get used to it,” he said. “It’s like an exercise machine.”
~ Jim Robbins writes for the New York Times, Conde Nast Traveler, and other national publications from his home in Helena. His most recent book is the Open Focus Brain; Harnessing the Power of Attention to Heal Mind and Body, published by Shambhala Publications.
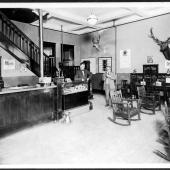





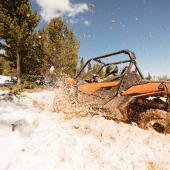

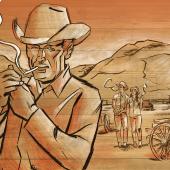

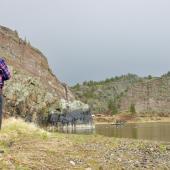
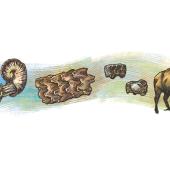
Leave a Comment Here